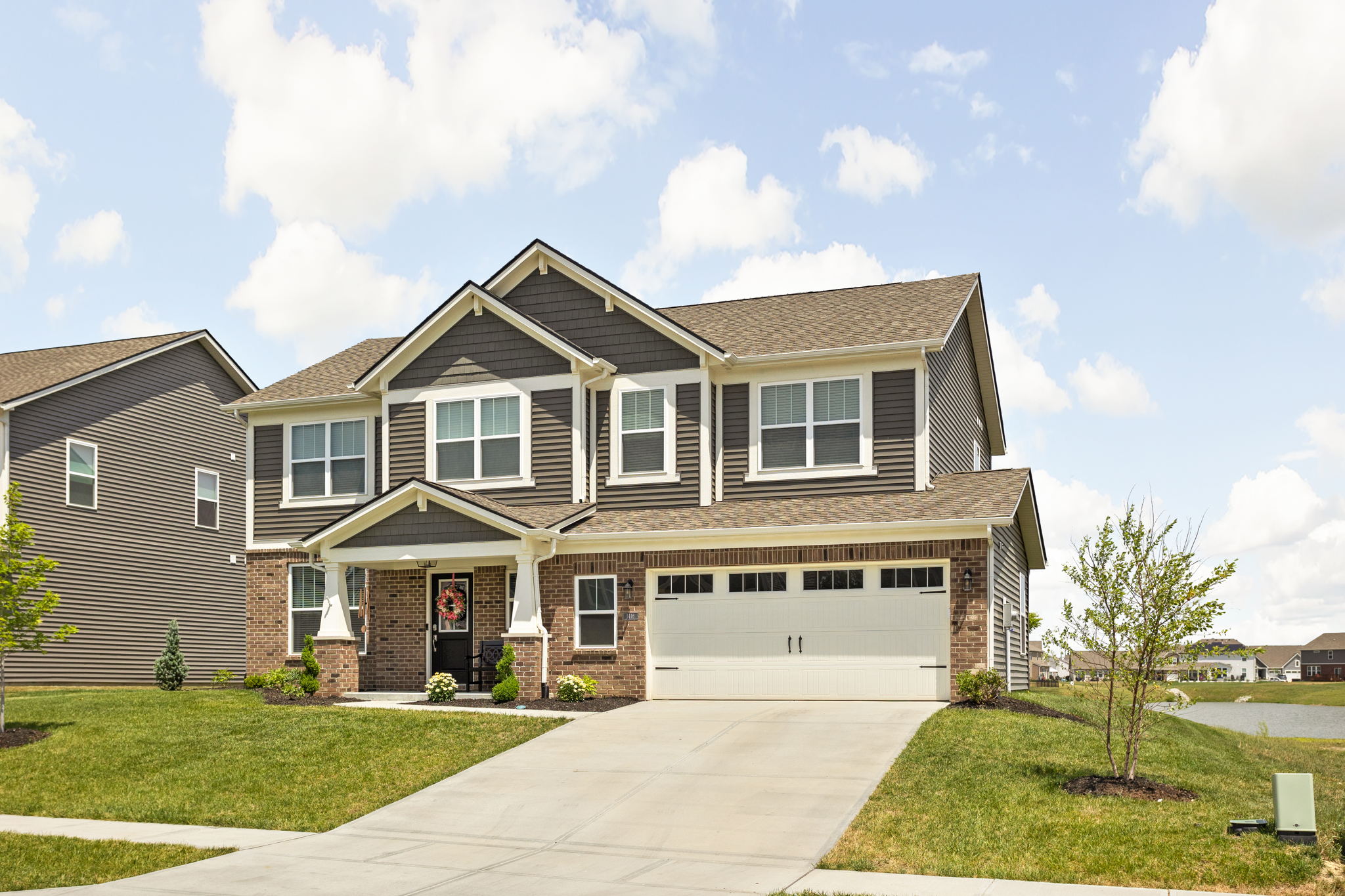Details
This two-story home is the epitome of luxury & style. Built in 2020, there's no need for updates and repairs! Need extra bedrooms? The first floor home office and 2nd floor loft can easily be converted. Gourmet kitchen w/ quartz countertops, gas cooktop, dbl ovens, W/I pantry, & SS appliances. Open Floorplan w/ great room, dining & kitchen all within line of sight. Main bedroom features an abundance of natural light, tray ceiling, W/I closet & luxury bath. Three additional bedrooms upstairs all with W/I closets. Custom patio featuring stone pavers, pergola, built-in gas firepit & professional landscaping with pond view. Upgrades include plantation shutters, LVP flooring, alarm system, upgraded lighting throughout, irrigation system, & more.
-
$445,000
-
4 Bedrooms
-
2.5 Bathrooms
-
2,454 Sq/ft
-
Lot 0.21 Acres
-
2 Parking Spots
-
Built in 2020
Images
Videos
Contact
Feel free to contact us for more details!

